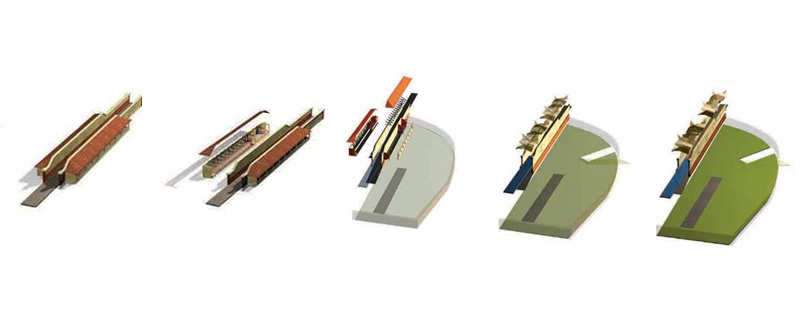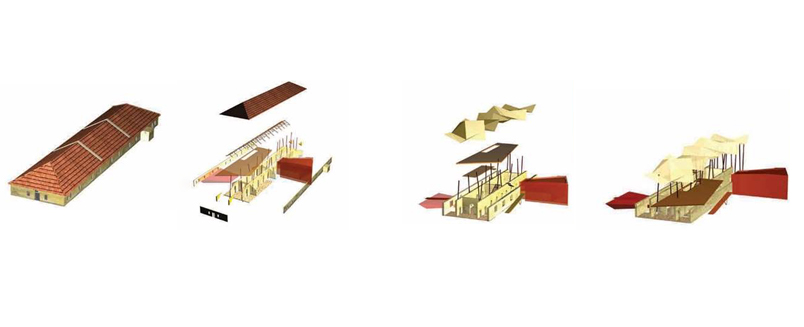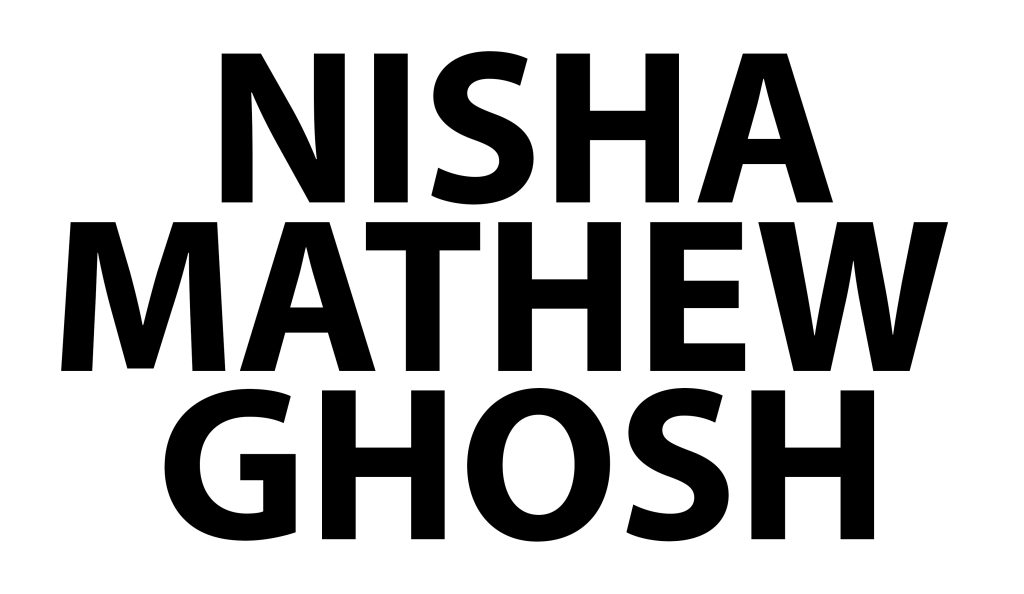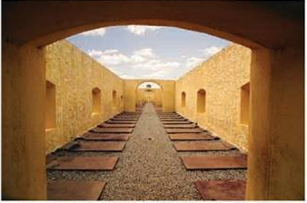Home → Architecture → Tree House. Aparna & Viplov Rao House →
Tree House. Aparna & Viplov Rao House
In Collaboration with SOUMITRO GHOSH.
The project continues the narration of inversion to a private veranda while turning away from the street , yet making a gesture towards it in the handshake-gesture of the balcony at the upper level that leans onto the street allowing a spectatorship-engagement with it.
The project uses fragments of architectural spatial memory to conjure connections with place, even while immersing in the local nuances of light and passive solar principles.
INSIDE OUTSIDE, ISSUE 202, APRIL 2002, page 90-98
ARCHITECTURE + DESIGN, VOL XX NO. 2, MARCH APRIL 2003, page 34-35
A+D SPECTRUM FOUNDATION ARCHITECTURE AWARDS 2004
A+D ARCHITECTURE + DESIGN, VOL XXII NO. 3, MARCH 2005, page 44
HOSPITAL BLOCK
THE OLD HOSPITAL WITH ITS FALLEN ROOF IS NOW CON- VERTED INTO A BOOK READING SPACE (THE BLUE TRAPE- ZIUM) AND A CAFÉ AT THE MEZZANINE AND A TEMPORARY GALLERY AT THE GROUND LEVEL.
BARRACKS
THE FALLEN ROOF OF THE BARRACK AND THE CONCRETE BEDS AS THEY WERE WHEN DESERTED.
CENTRAL TOWER
THE TOWER CONTROLS THE ENTIRE FOCUS OF THE PARK WITH ARCHEOLOGICALLY OLD BARRACKS ETC RADIALLY ORGANIZED AND THE NEW FRAGMENTS IN A NEW FREE- DOM OF LAYOUT AND DYNAMICS.

TRANSFORMATION OF PARALLEL WALLS




